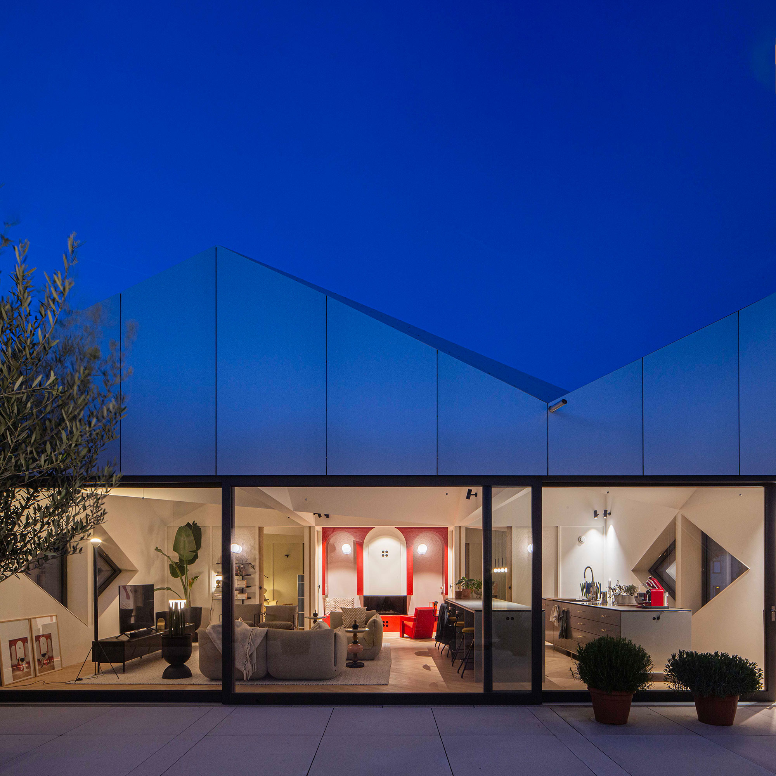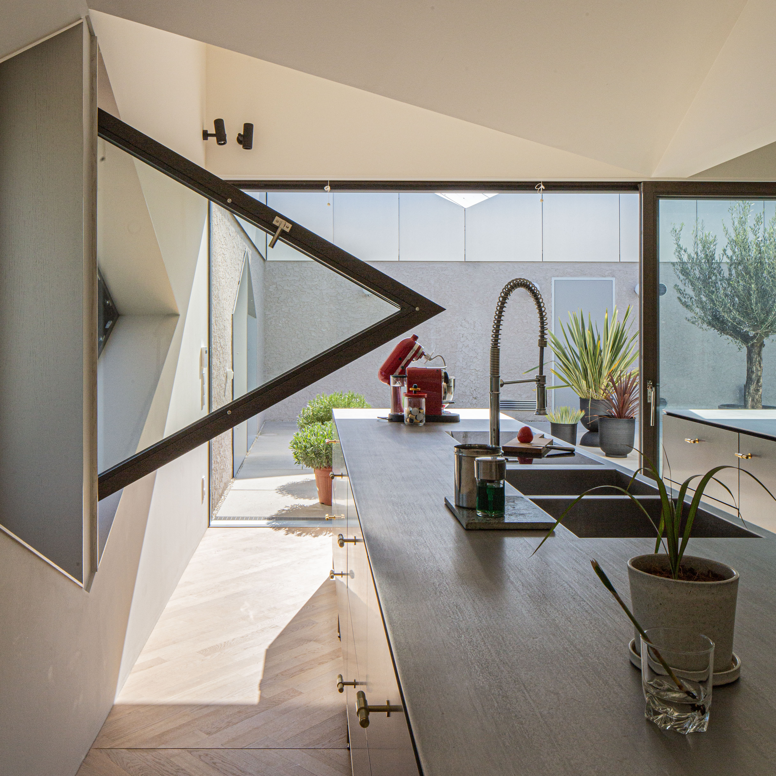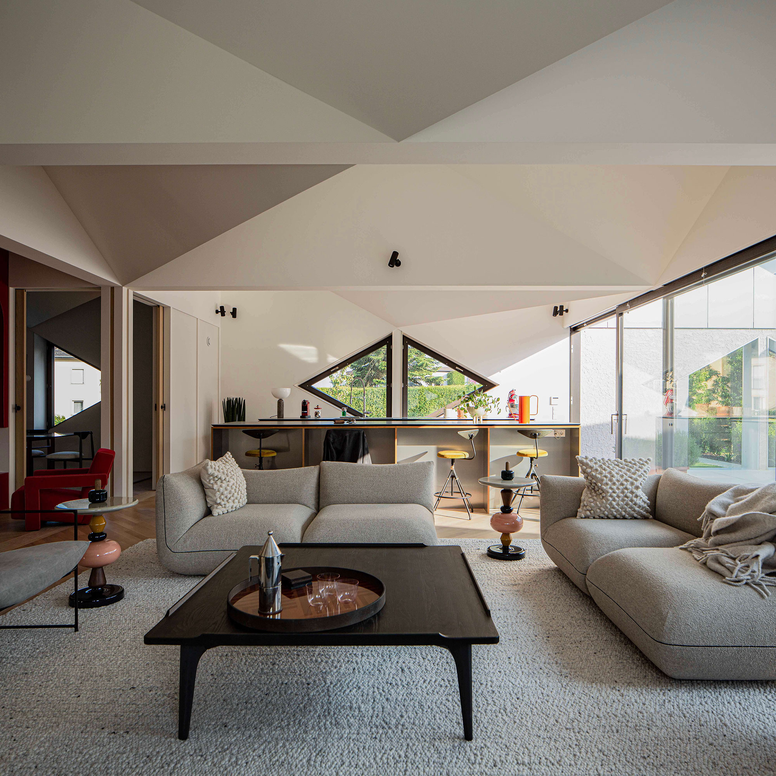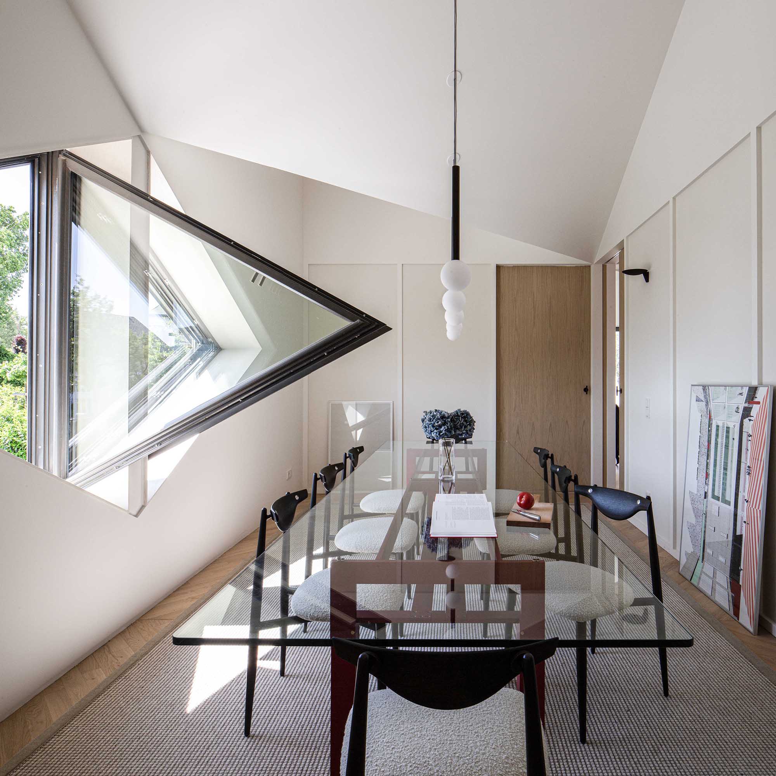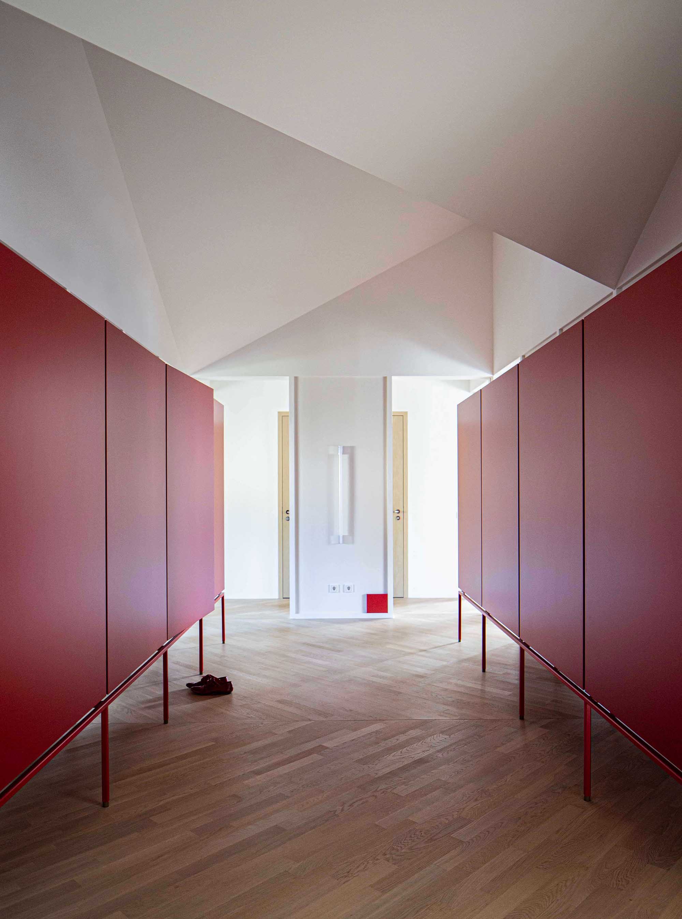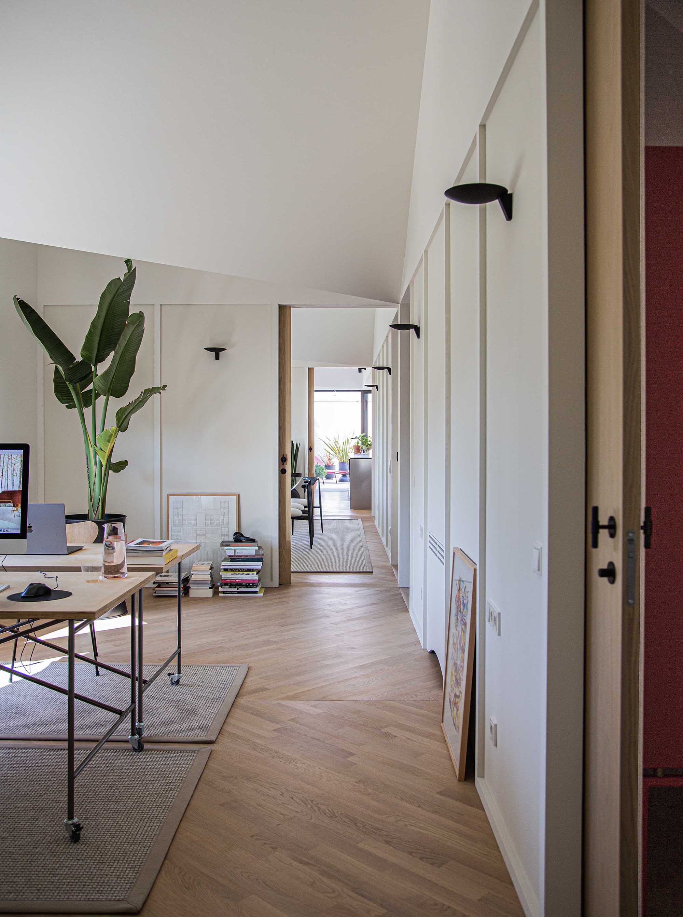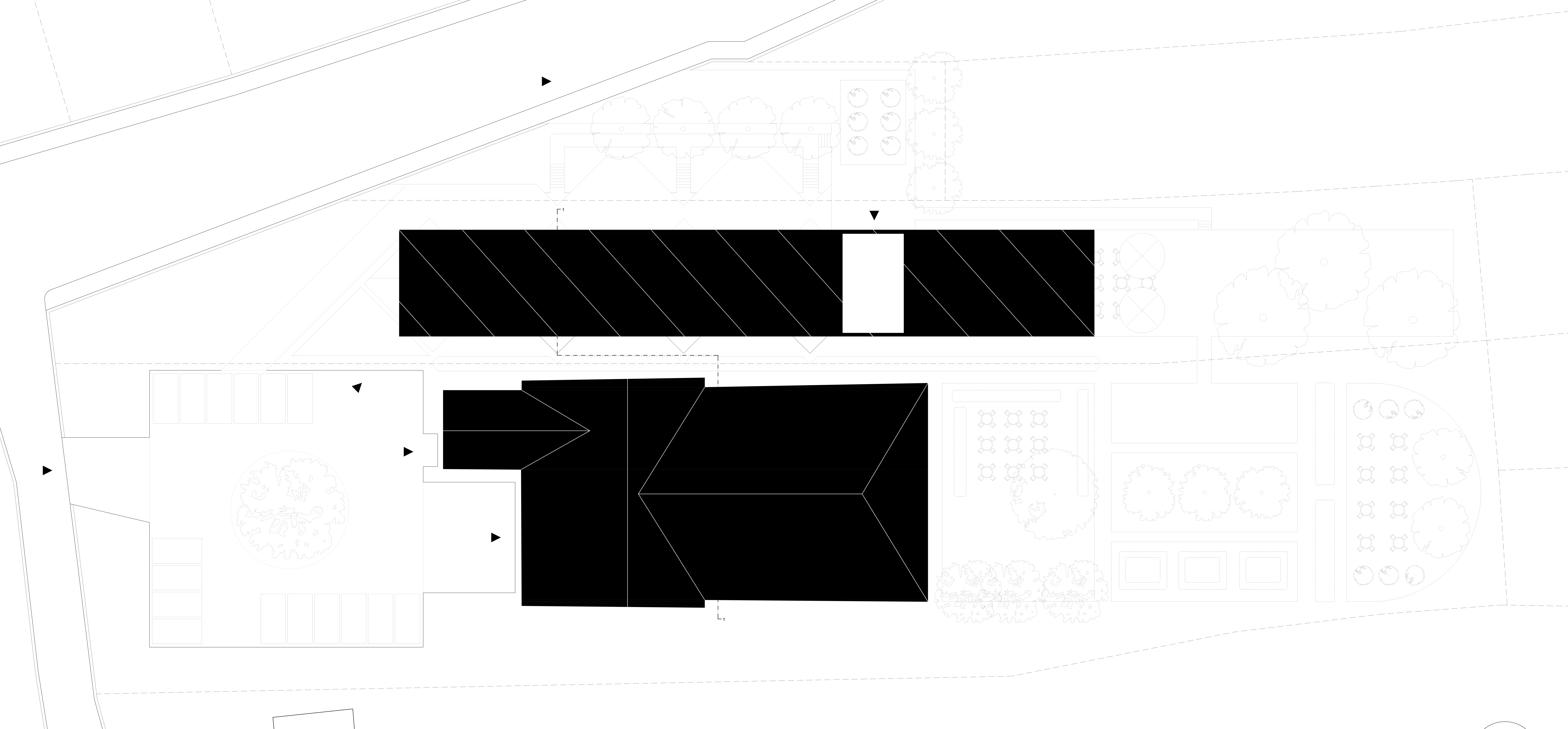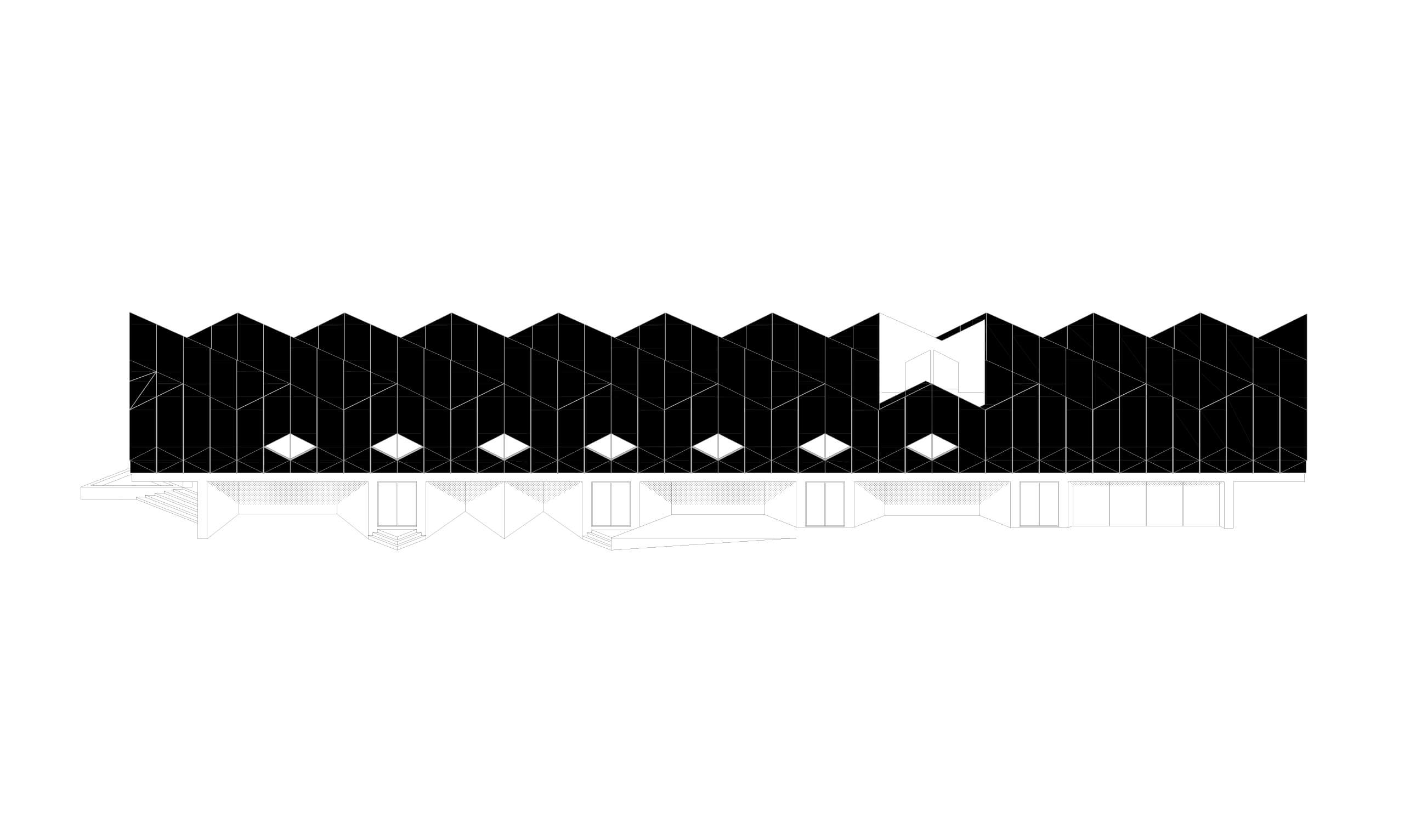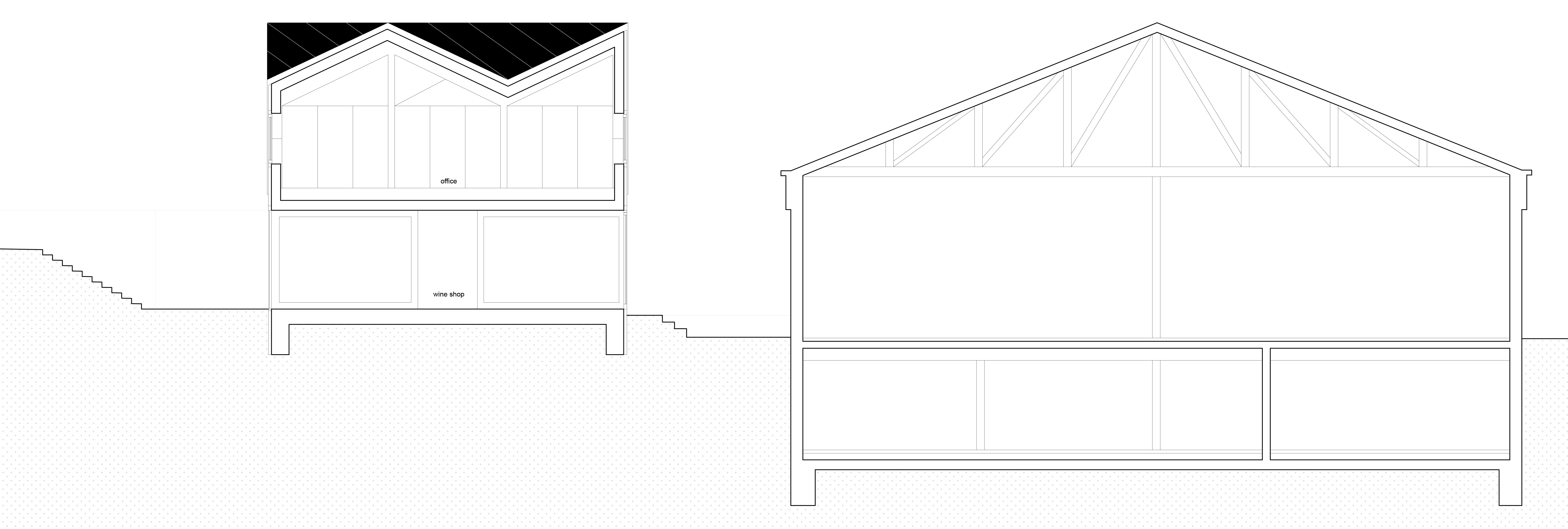Current Work
Domaine Claude Bentz The project is an autonomous extension of the Domaine Claude Bentz winery in Remich.
The project brings different functions together: public tasting rooms in various sizes, a wine shop, an event room with a professional kitchen, and administrative offices on the ground floor. The first floor accommodates the future premises of Studio Jil Bentz and a private flat. One of the project’s main challenges was to fit this mixture of functions in a harmonious way into a straight and narrow site markedly constrained by its topography. The response to the challenge was given in the plan: the approach was to avoid corridors by adapting the principle of enfilades.
The spatial strategy was amplified by structural walls in prefabricated concrete that draw a succession of squared rooms rotated 45°. The architectural move opens up diagonal perspectives that reduce the perception of narrowness awoken by the context. Correspondingly, the rotation of the ground floor’s baring walls finds an echo on the saw-tooth roof whose surfaces follow the same orientation. At the same time, the roof’s inclination has been informed by the neighboring roof landscape of the original winery. A particular attention has been given to the selection of materials by seeking locally sourced products that had to emphasize the atmosphere of a winery and to showcase the singularity of the project.

