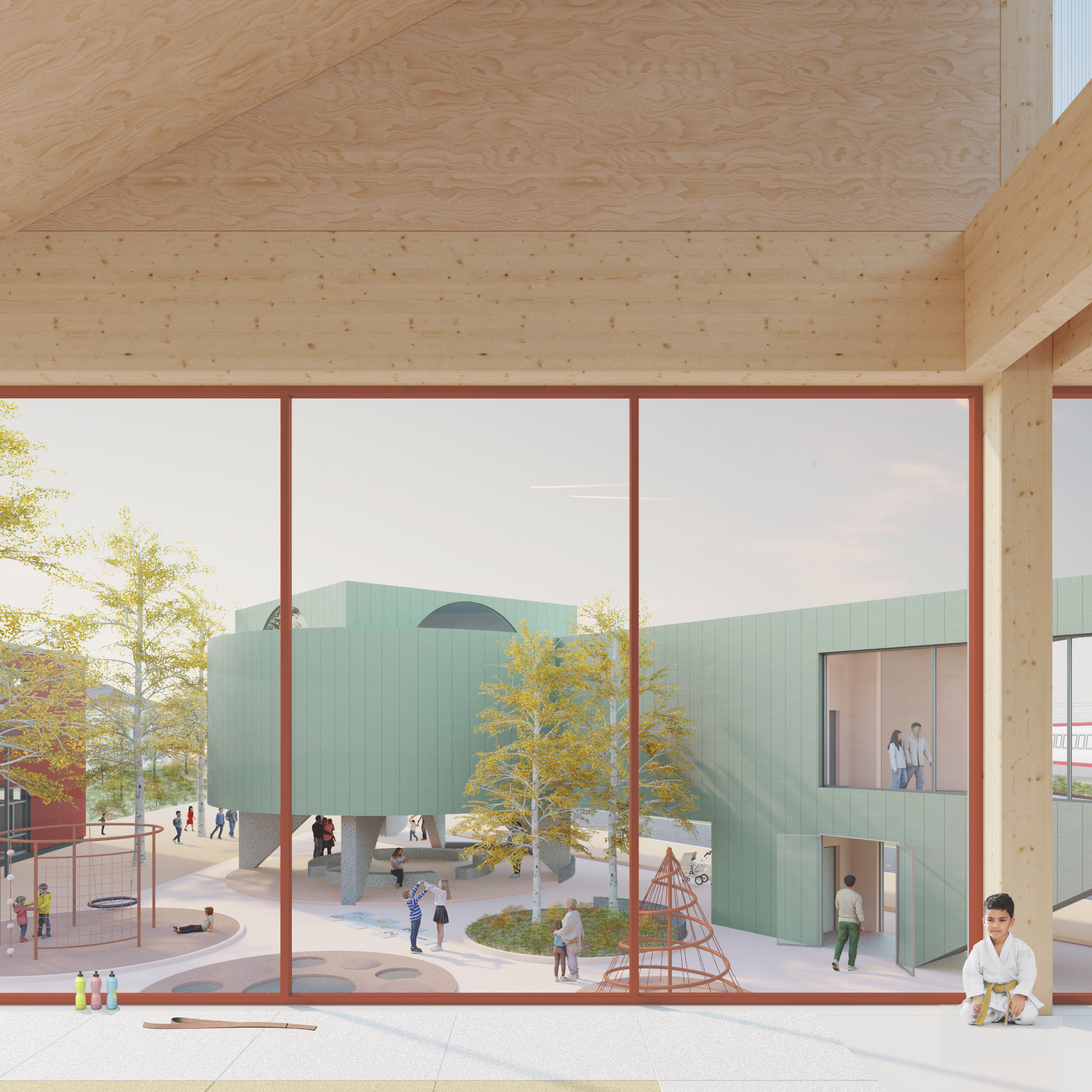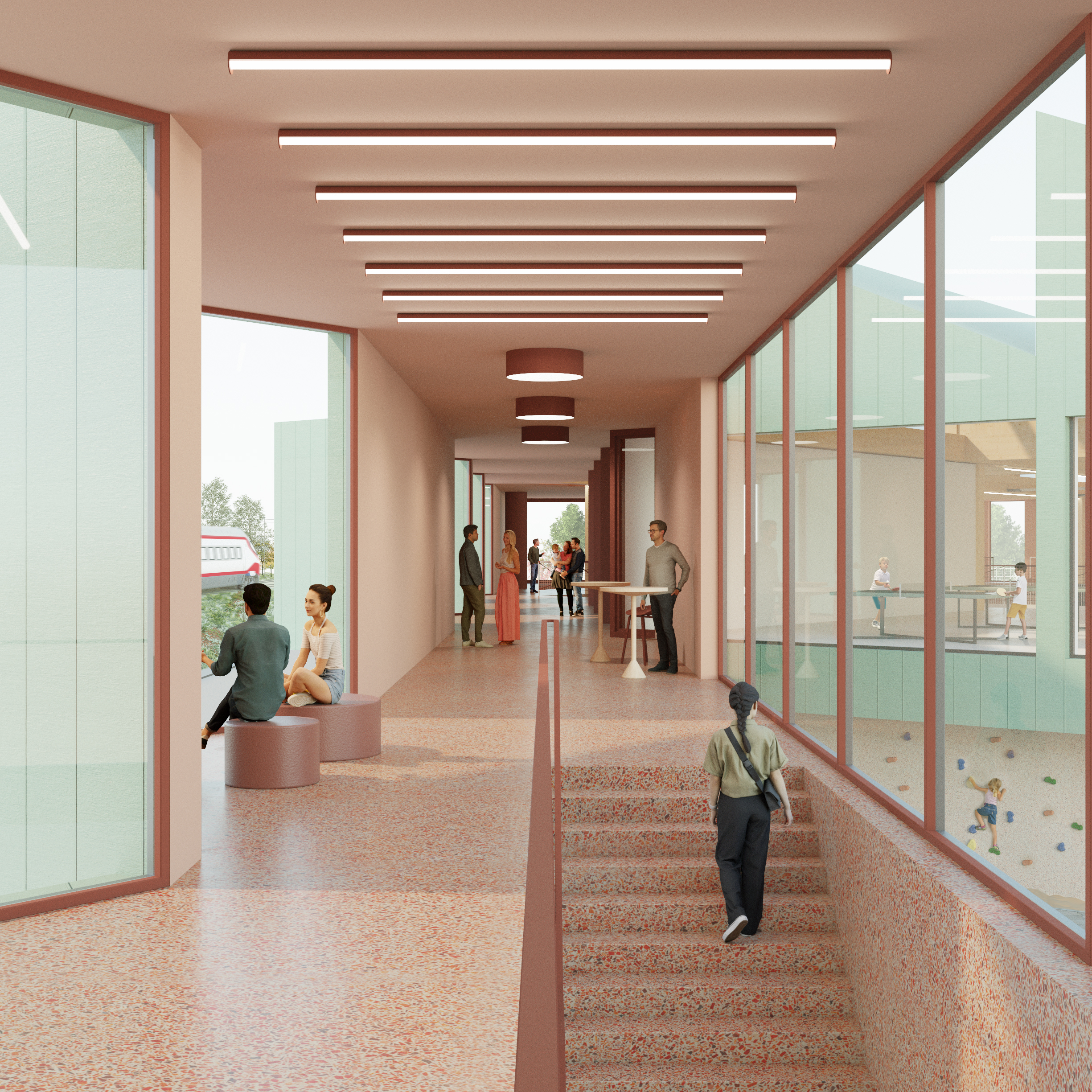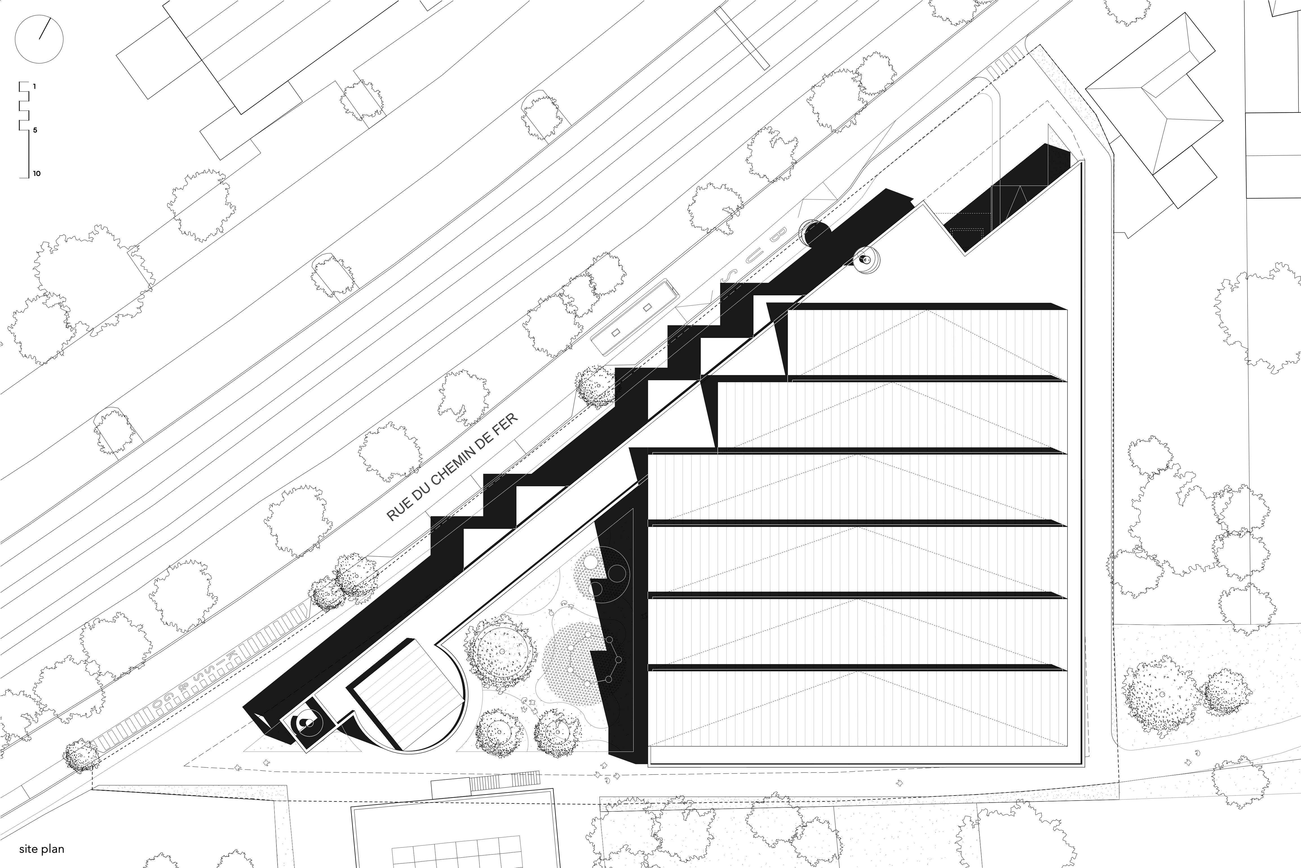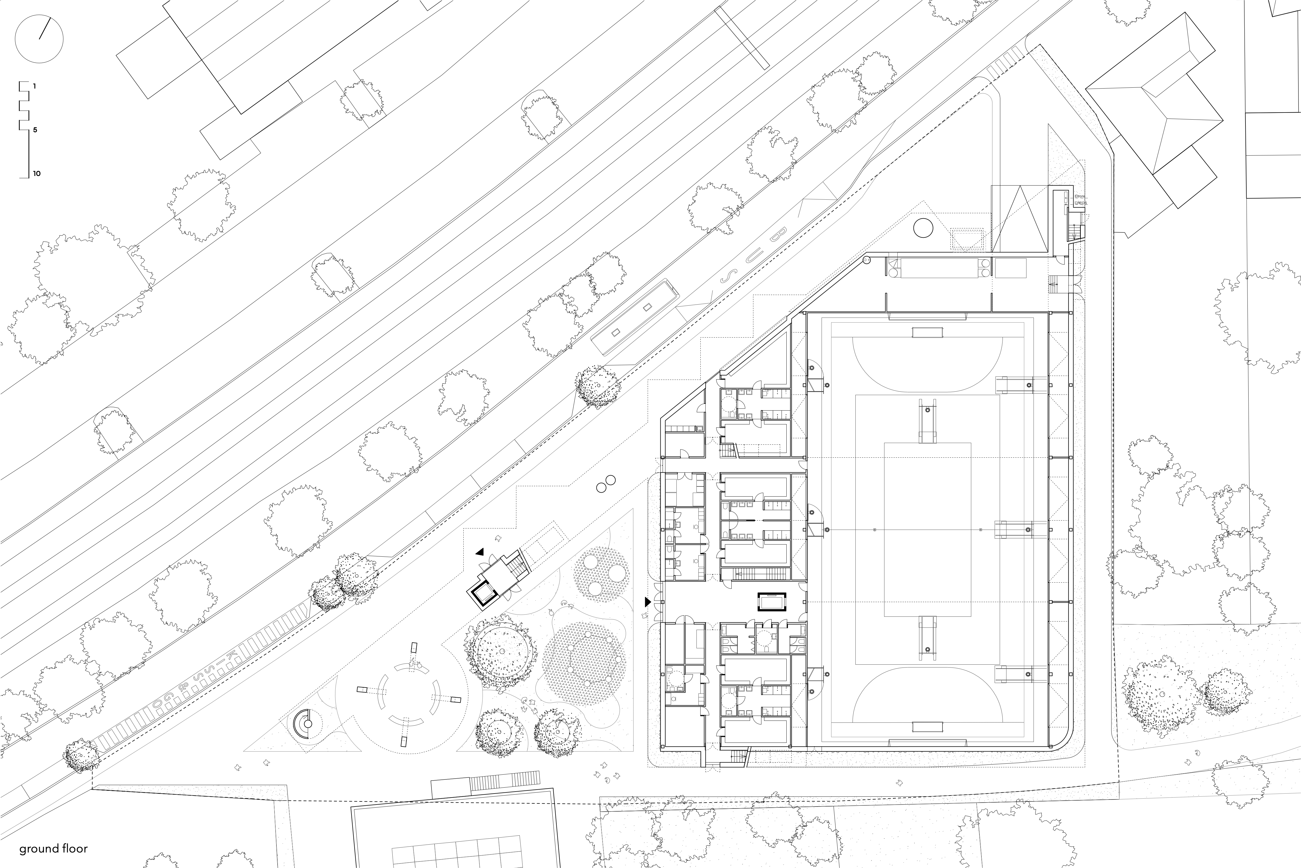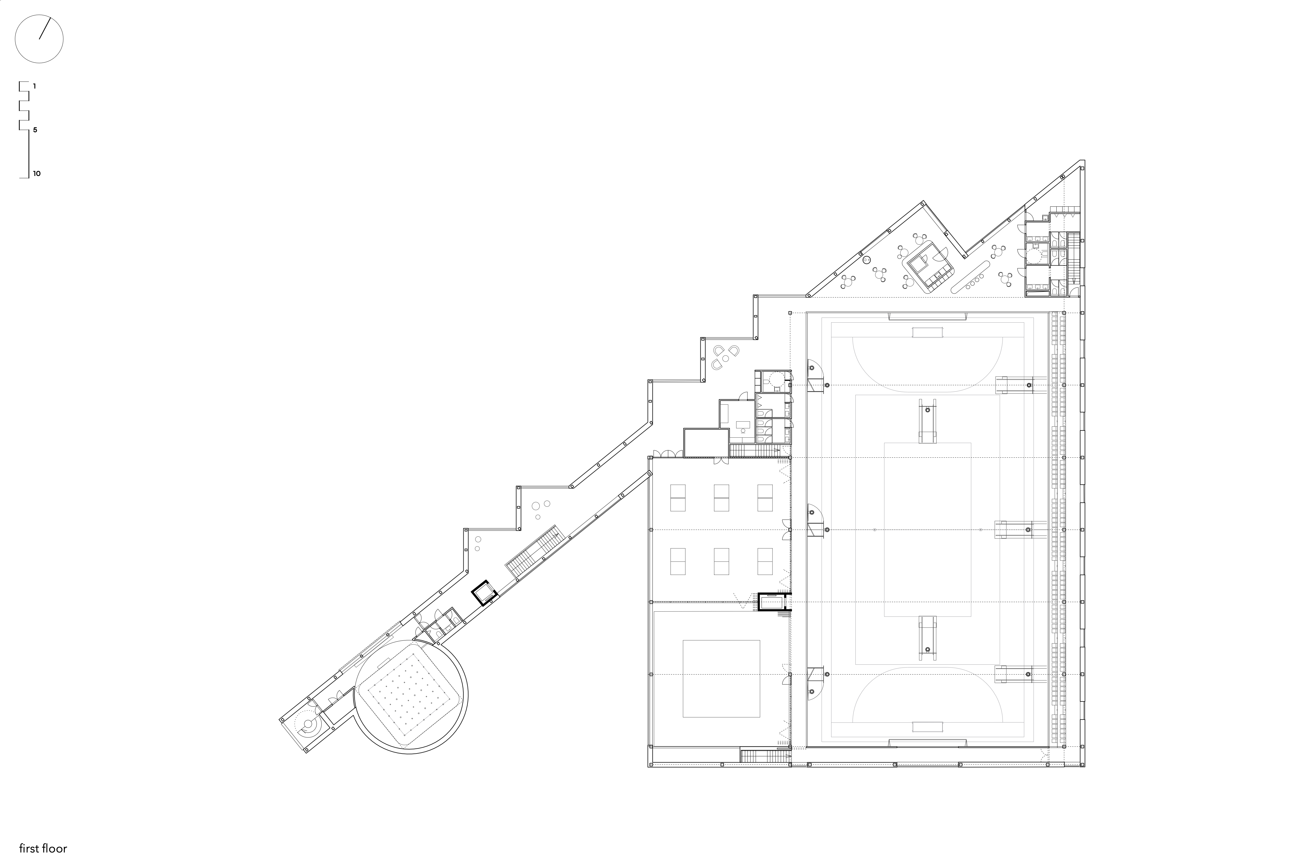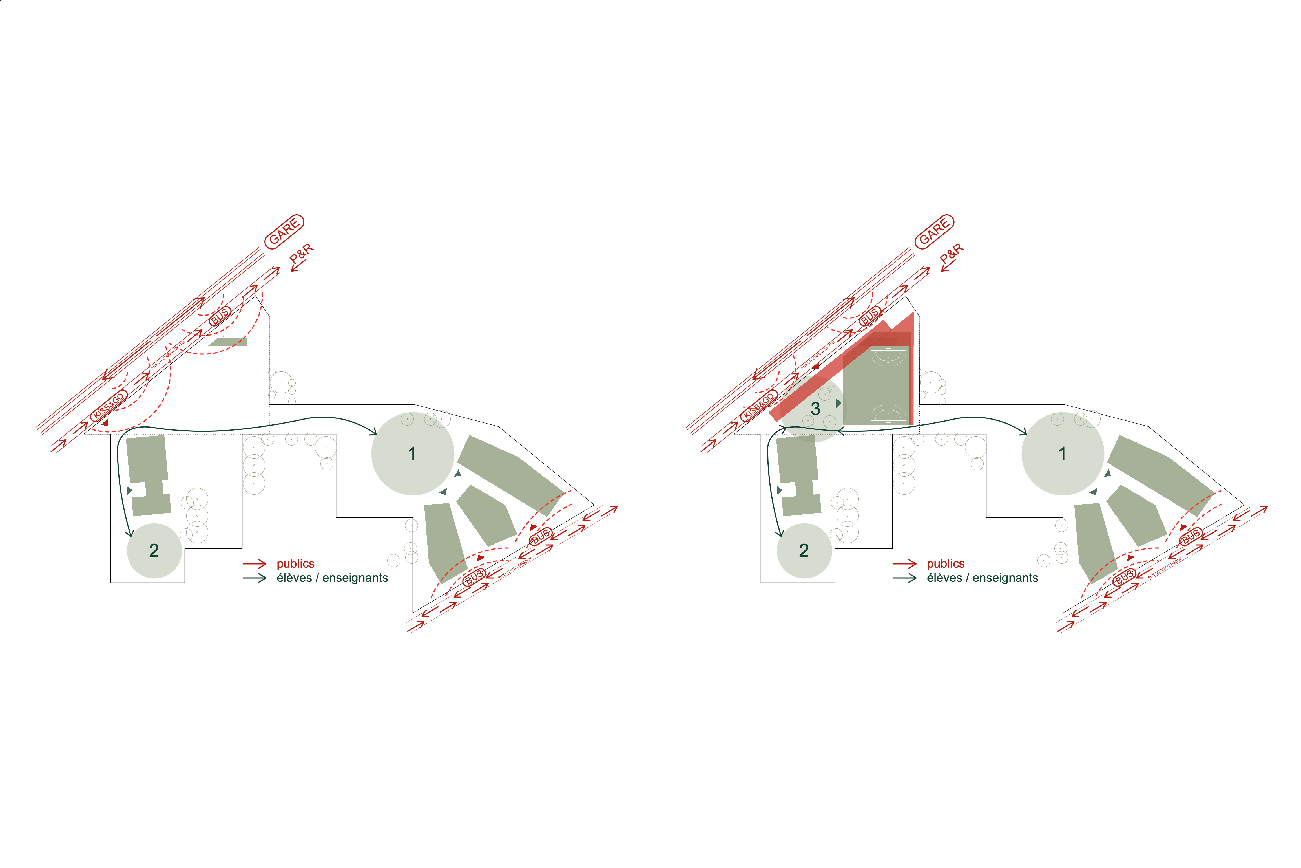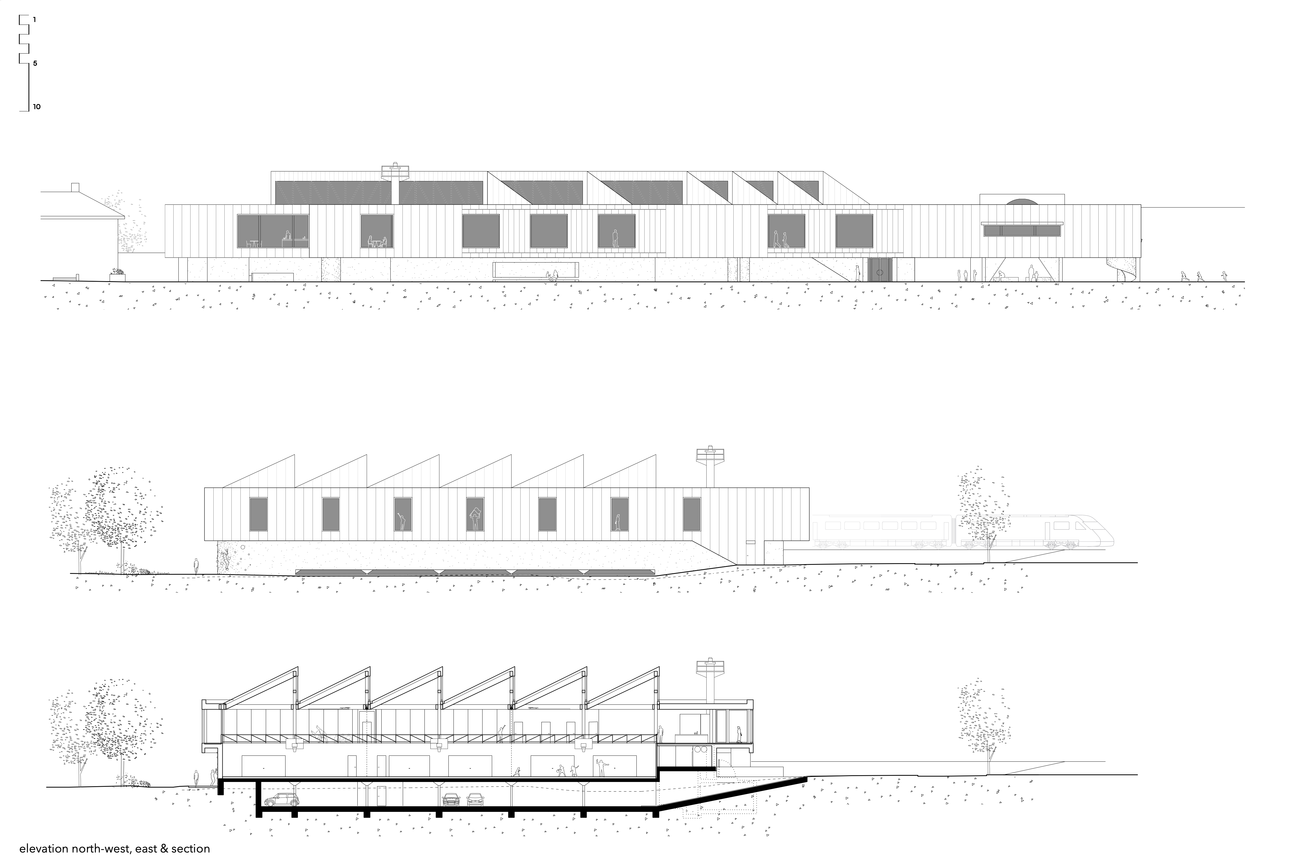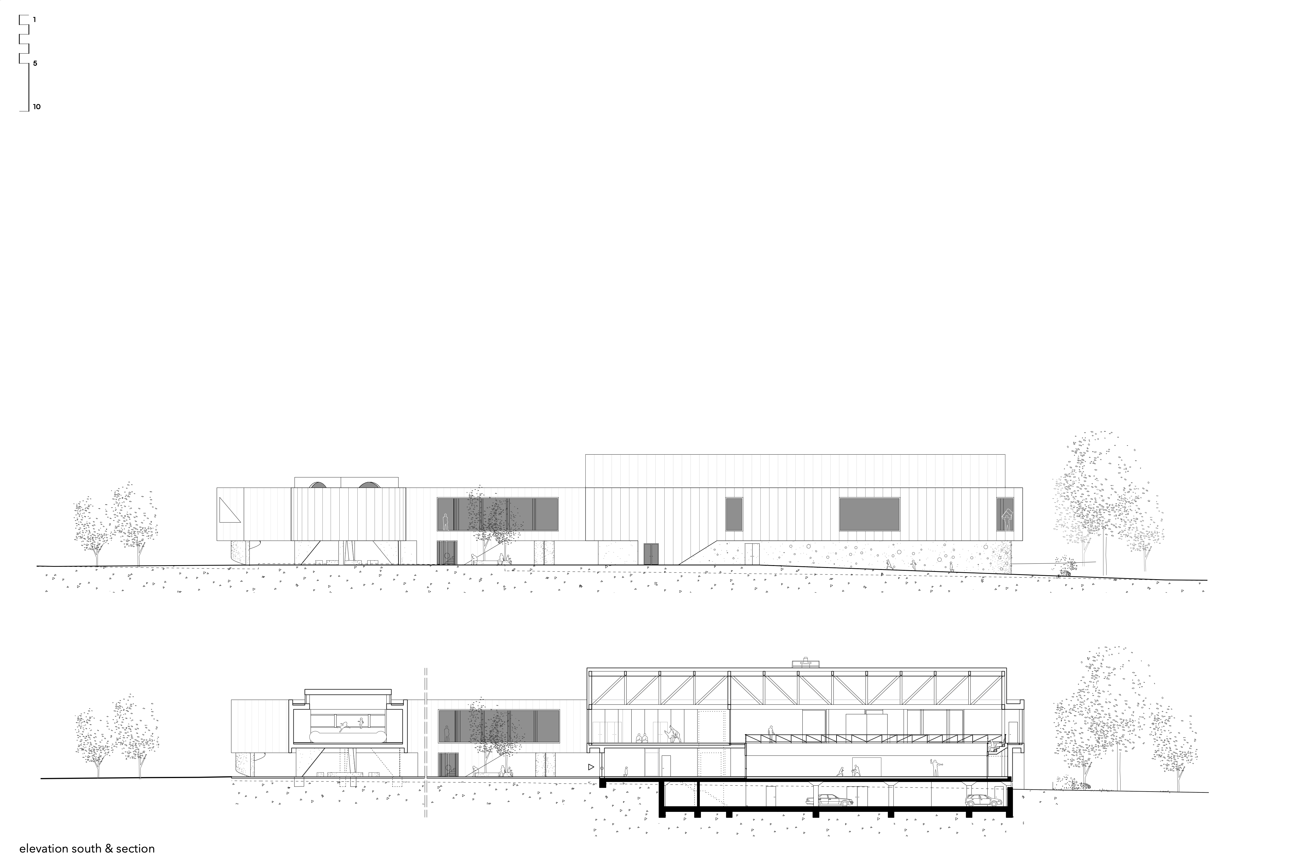Current Work
Hall sportif Berchem The sports hall is centrally located in Berchem on a triangular plot adjacent to a railway line that divides the city.
The sports hall is centrally located in Berchem on a triangular plot adjacent to a railway line that divides the city. The site is near the primary school, which consists of two separate buildings connected by a pedestrian path that also crosses the future sports hall’s site. The surrounding urban fabric primarily consists of single-family homes and mid-sized buildings. Based on this context, the design follows three key principles: (i) creating a second entrance to the school campus (ii) defining an outdoor space for students along the pedestrian path (iii) integrating the building harmoniously into its urban surroundings.
The location along the railway and street presents an opportunity to establish a secondary entrance, improving campus accessibility and visibility beyond Berchem. This entrance is envisioned as a transition zone that both protects the playground and guides visitors arriving from the nearby Park & Ride facility.
To balance functionality and budget constraints, the hall is designed as compact as possible. However, a purely rectangular volume would clash with the surrounding urban fabric. A raised “ribbon-like” structure extends along the north, east, and south façades, breaking the mass into a more human scale. This feature also provides weather protection along pedestrian paths and a sheltered waiting area for parents.
The project aims to maintain compactness while ensuring functional and architectural quality. The “ribbon” not only shapes the building’s exterior but also structures its internal logic. Visitors are led via a spacious staircase to the first floor, where a foyer connects key functions such as a multipurpose room, a concession stand and spectator stands. The multipurpose room can be integrated into the foyer when needed.


