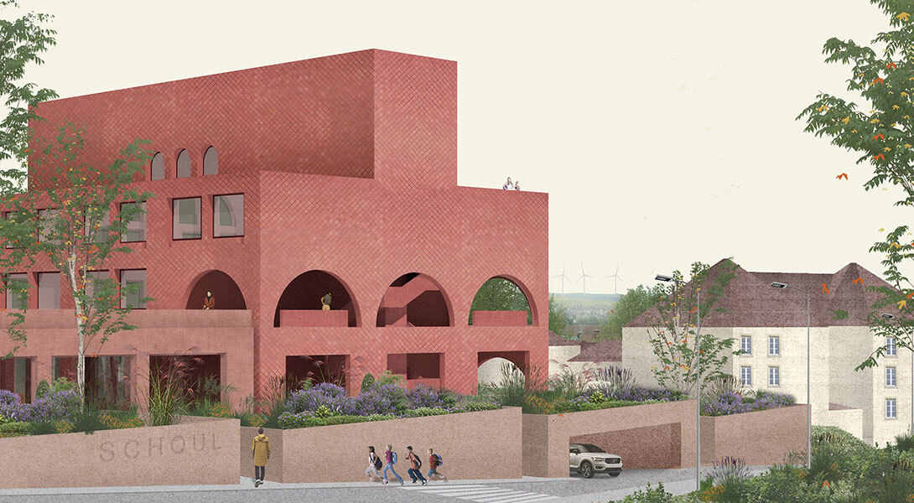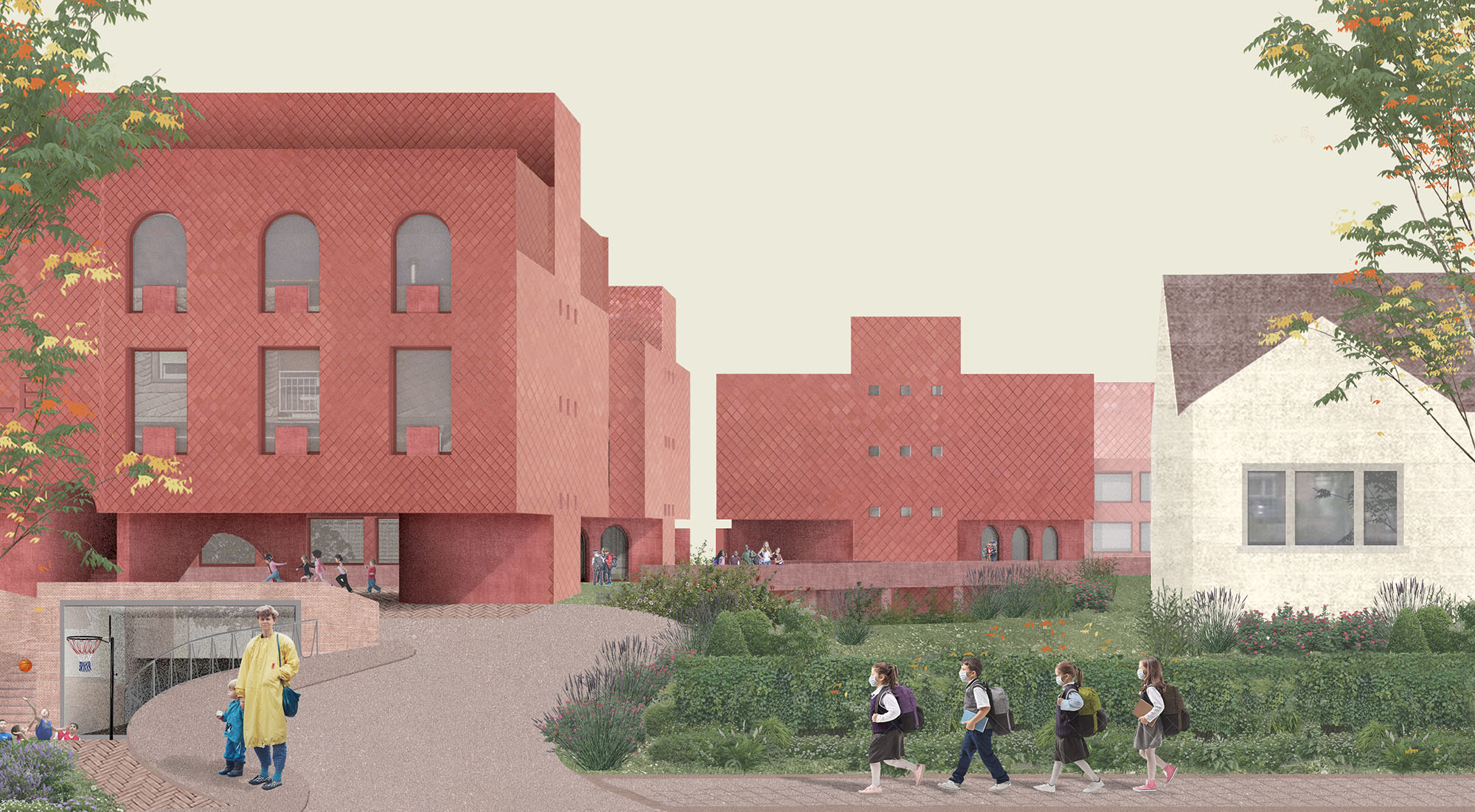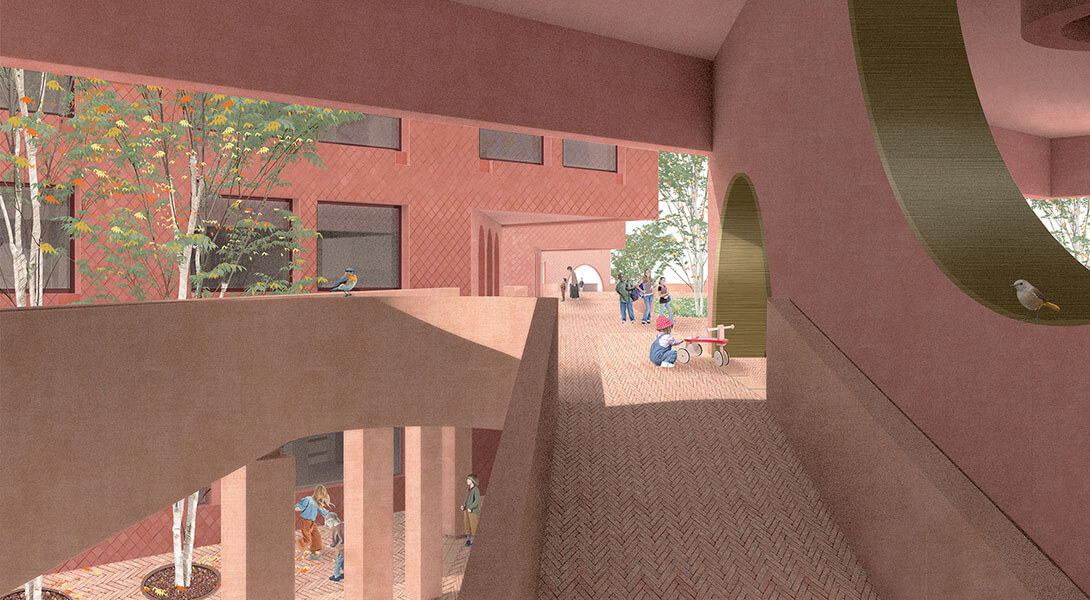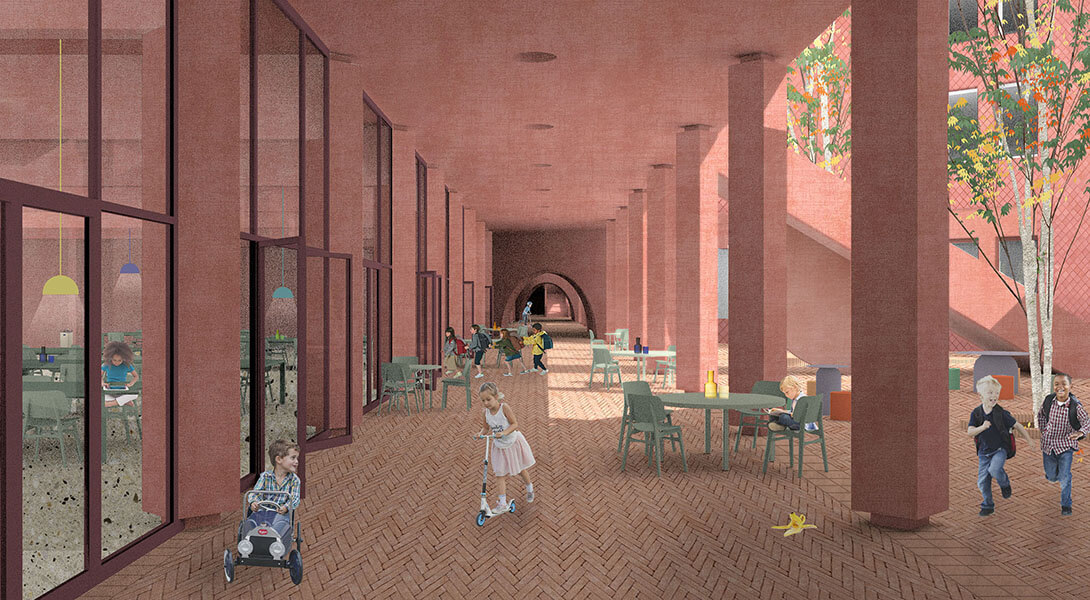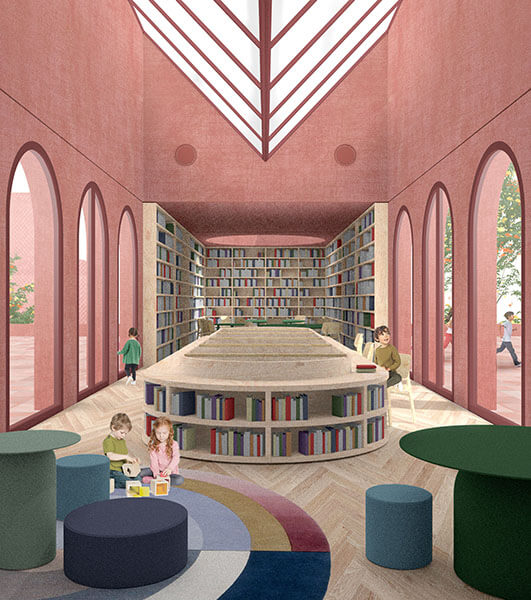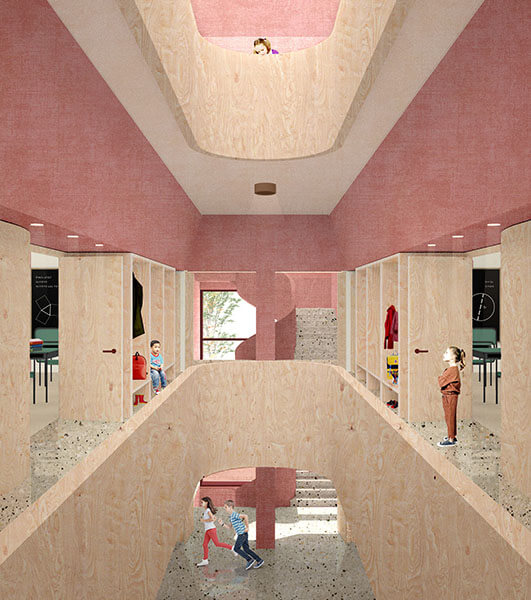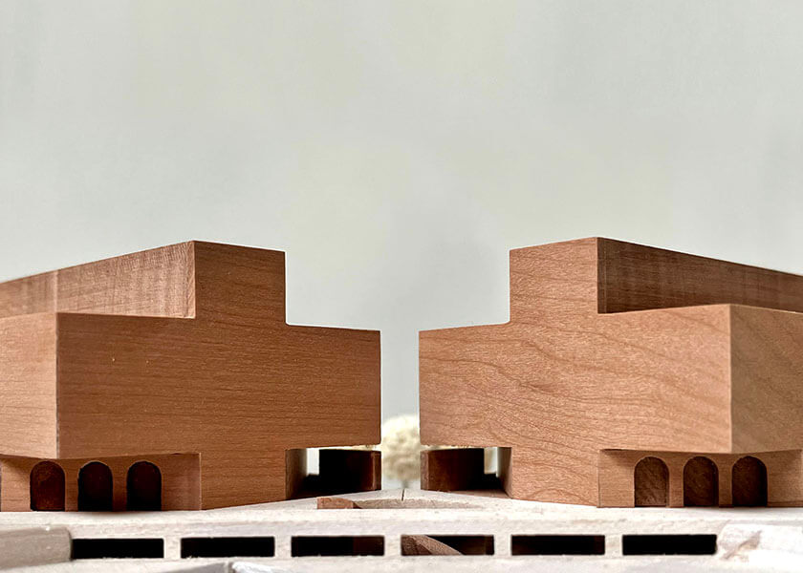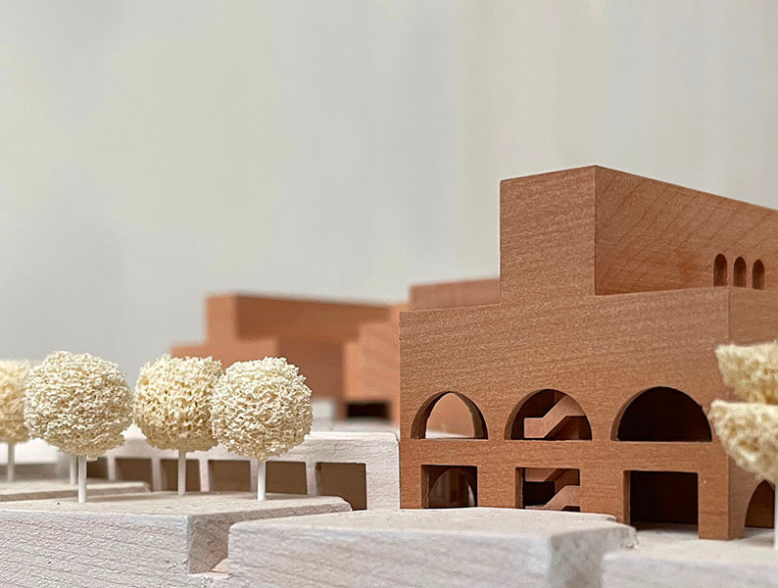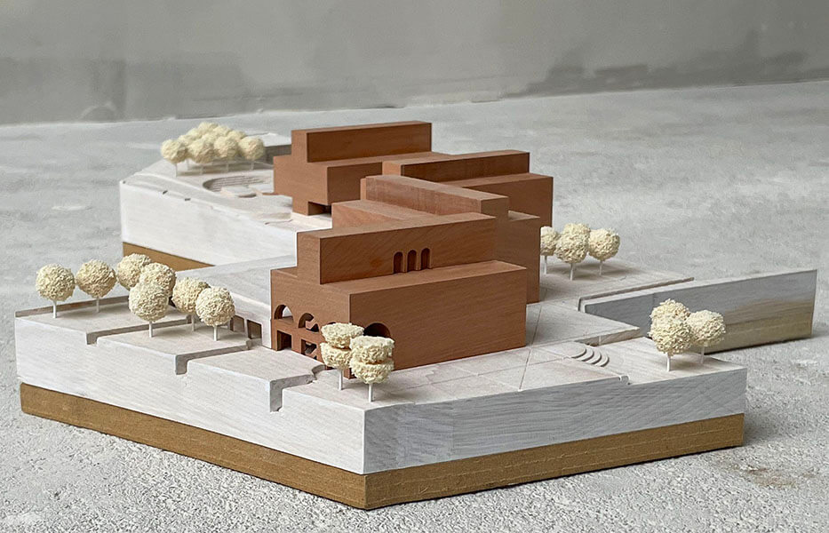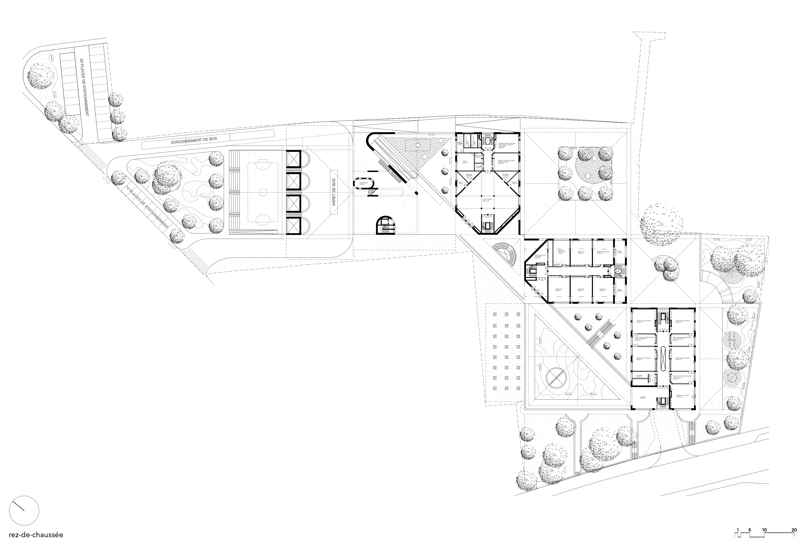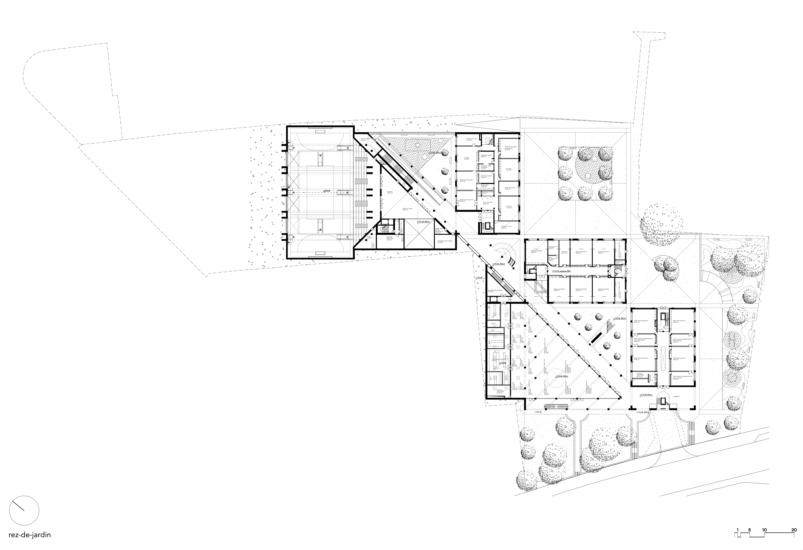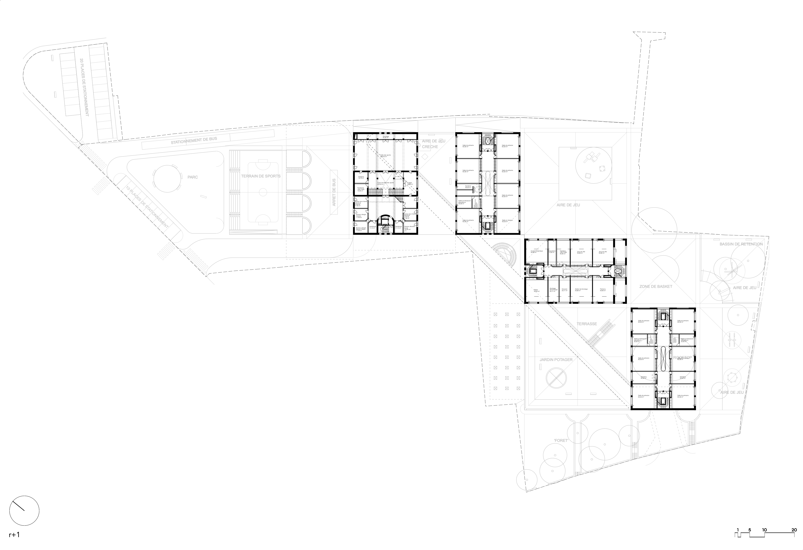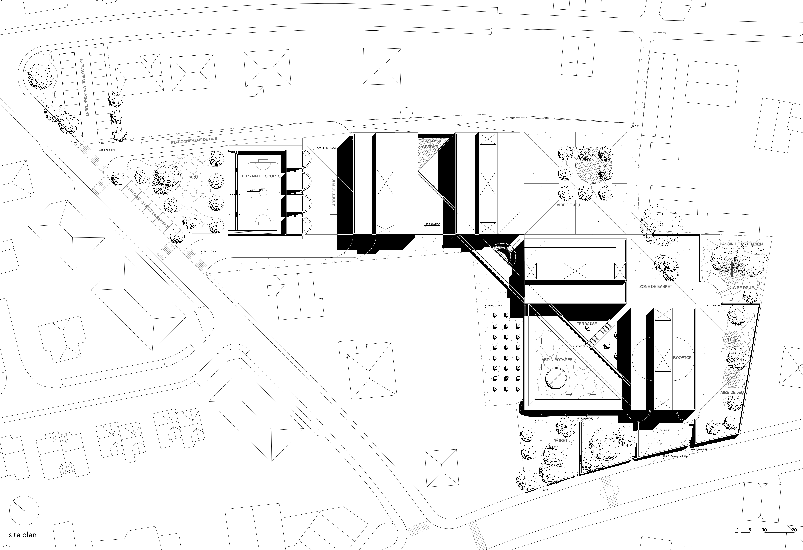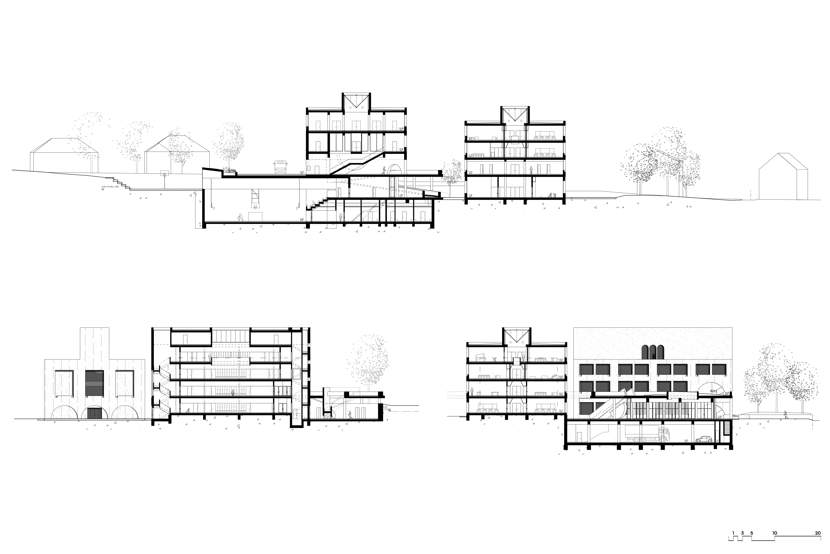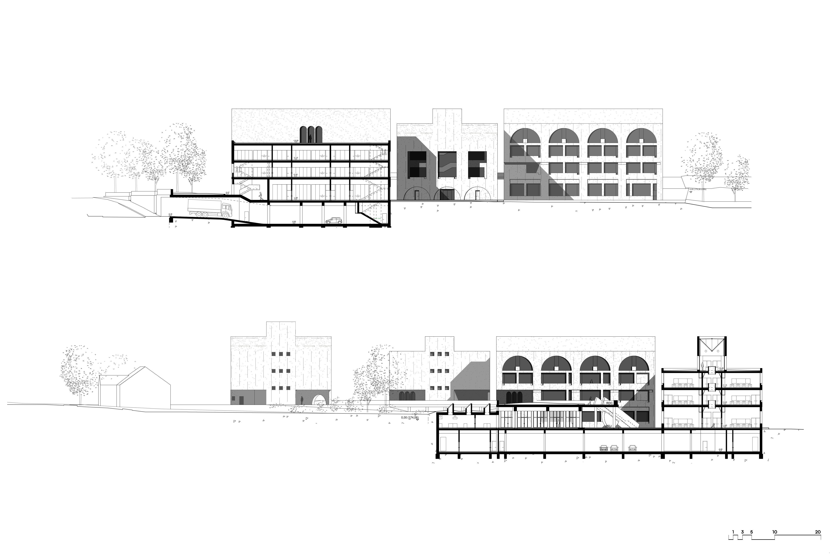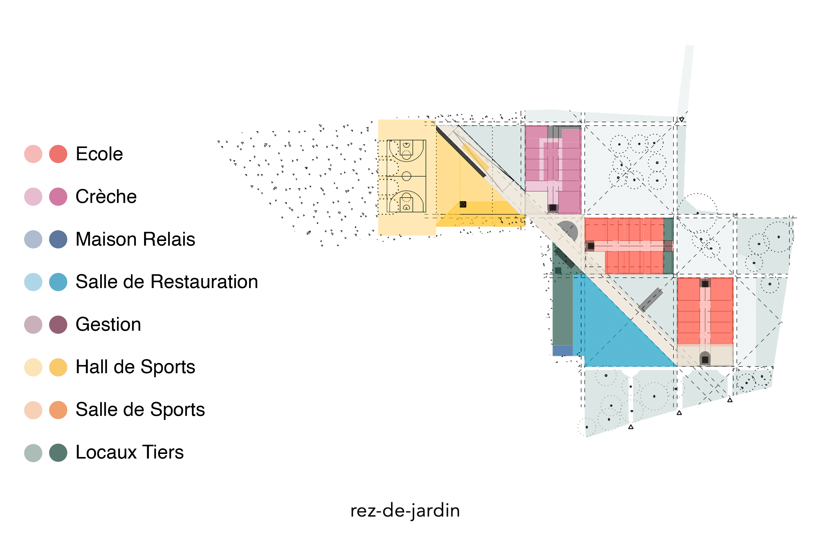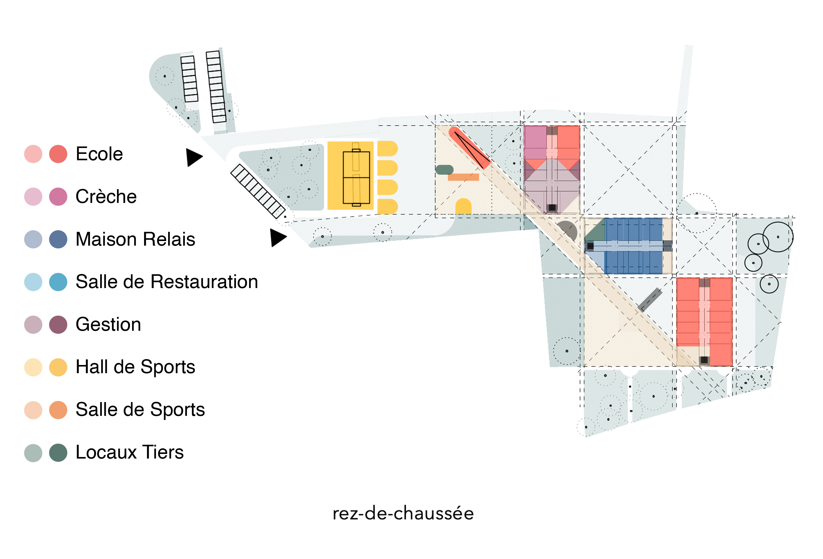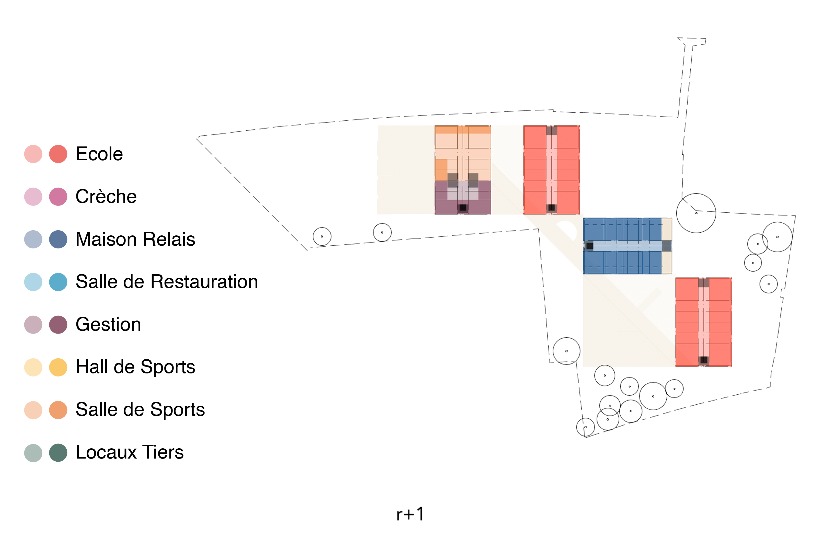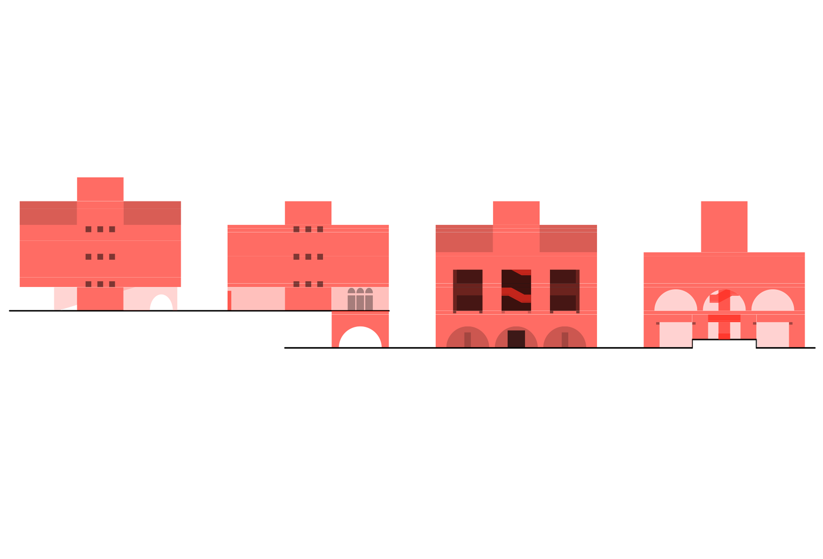Current Work
Gewännchen The project was developed as part of a competition launched by the municipality of Remich at the end of 2020 for the construction of a new school campus.
The L-shaped plot offered only two access points, both located on the short sides of the “L.” One of these entrances was situated on a busy main road without any stopping options. Additionally, one of the key challenges was to accommodate the extensive program within the relatively small and poorly proportioned site while ensuring good orientation and quick accessibility.
Our design provides a simple yet comprehensive response to these constraints by introducing a diagonal axis. Along this axis, four building volumes are strategically positioned to create a variety of outdoor spaces, each with distinct characteristics, orientations, functions, and proportions. These volumes are arranged so that all classrooms maintain a direct connection to the outdoor environment, whether through views or direct access. The urban distribution of these volumes establishes a balance between indoor and outdoor spaces, offering students—its primary users—a scale-appropriate architecture tailored to their needs.
The extensive open spaces were made possible by utilizing the site’s natural slope: the project consists of two main levels, divided into a ground floor and a garden level. The diagonal axis is present on both levels, providing access to all functions—open-air on the ground floor and covered on the garden level. The site’s topography also allowed for integrating large-scale functions such as the sports hall and cafeteria (including their service areas) partially underground, freeing up valuable space while maintaining natural lighting and visual connections.
The buildings are organized by grade levels, with classrooms located on the garden and ground floors, as well as the first floor. Administrative offices and specialized classrooms for subjects like art, biology, and geography are placed on the second floor. Hallways are minimized to optimize space efficiency.

