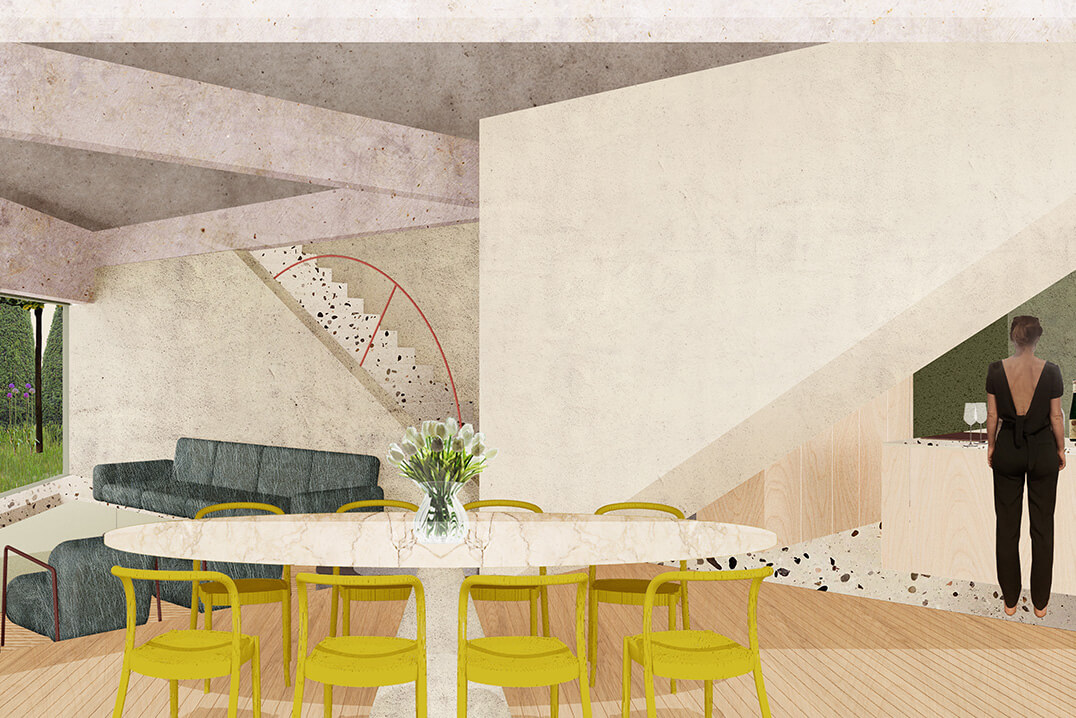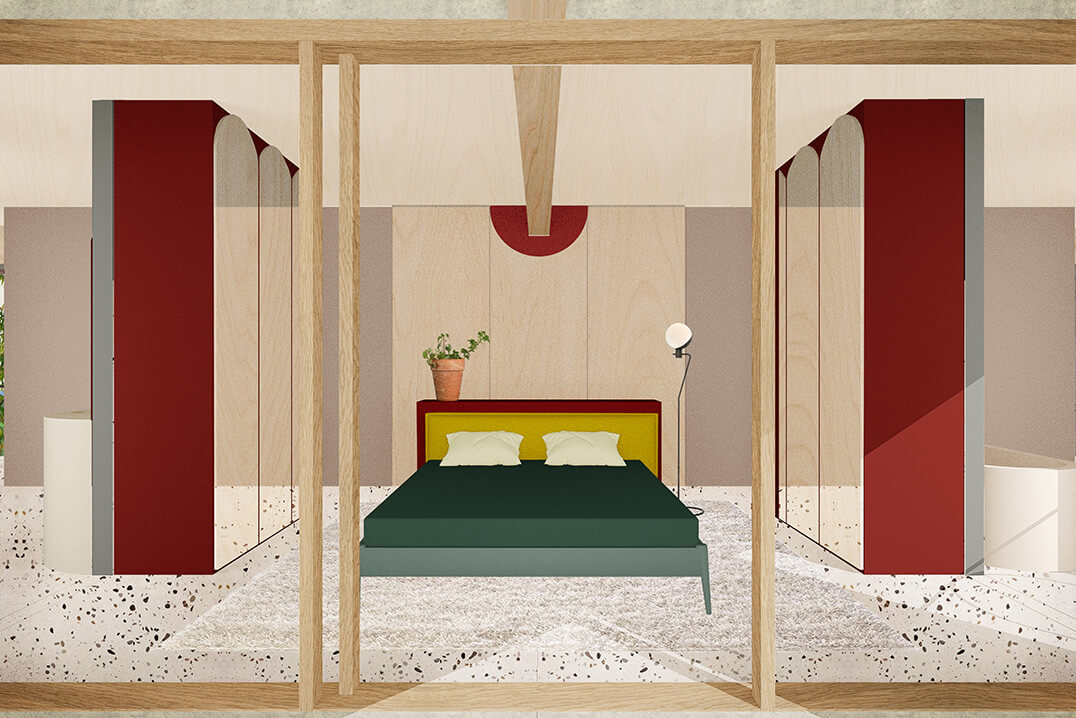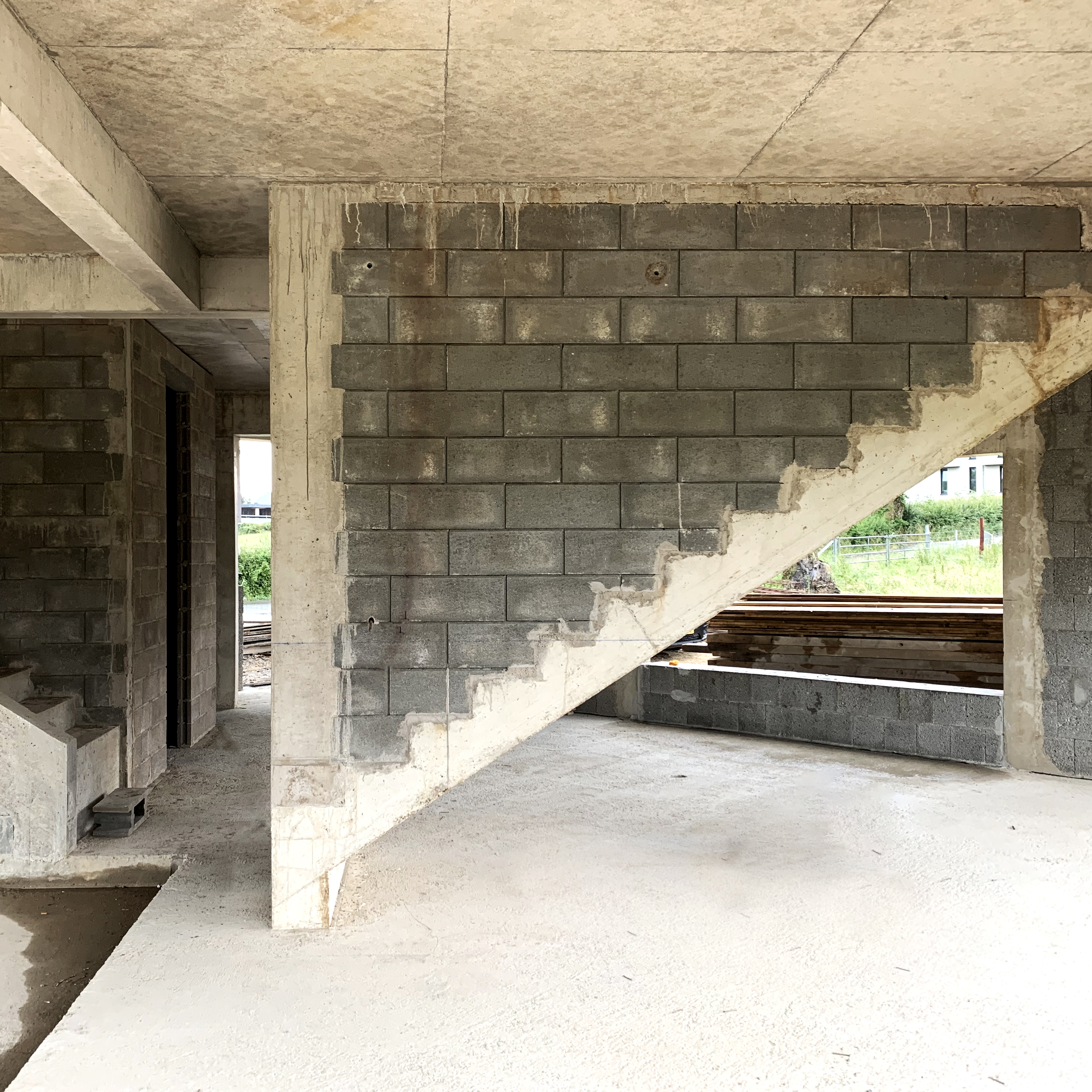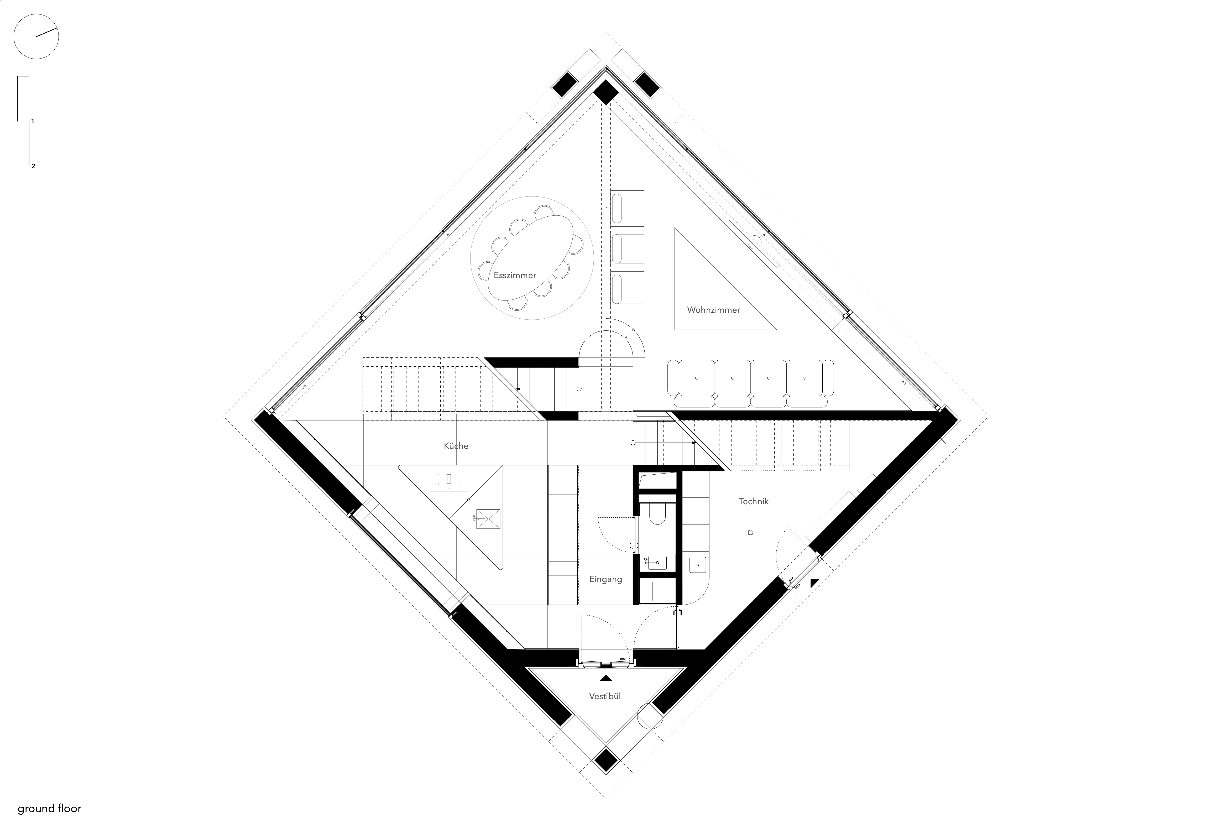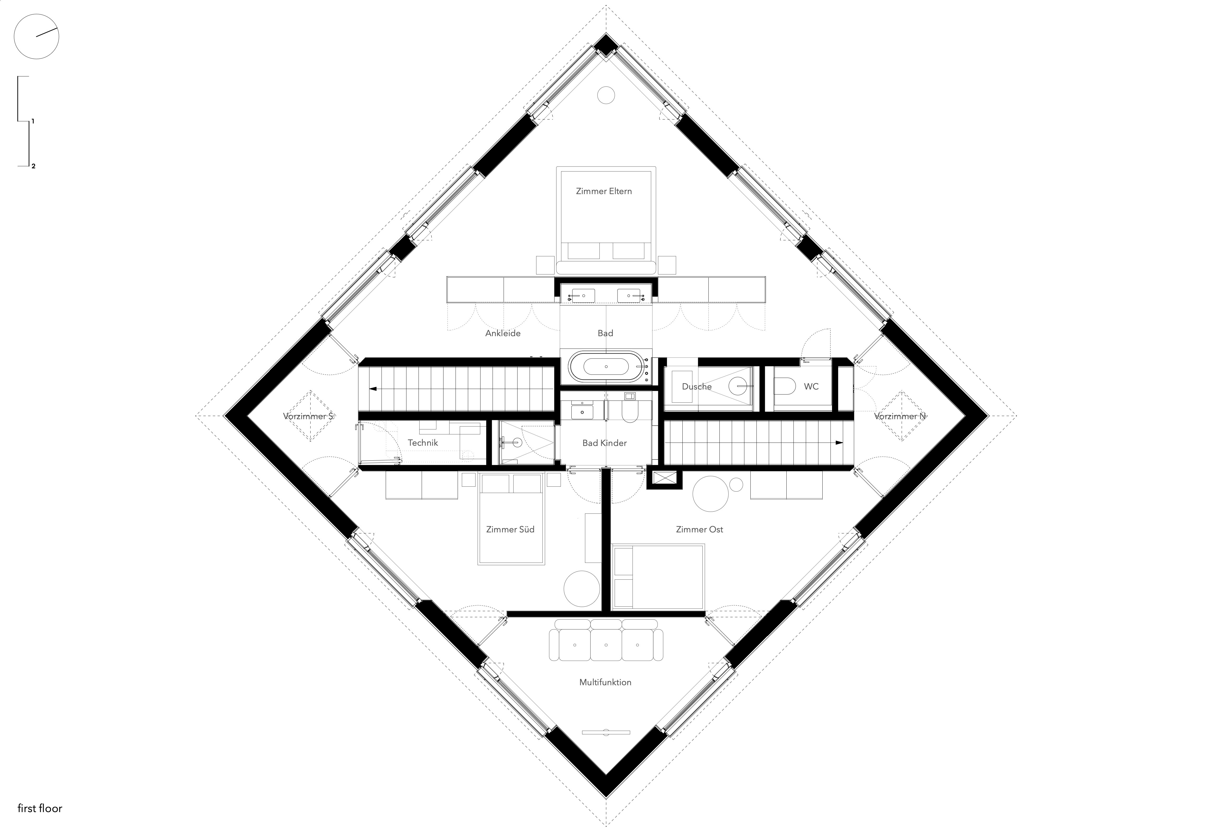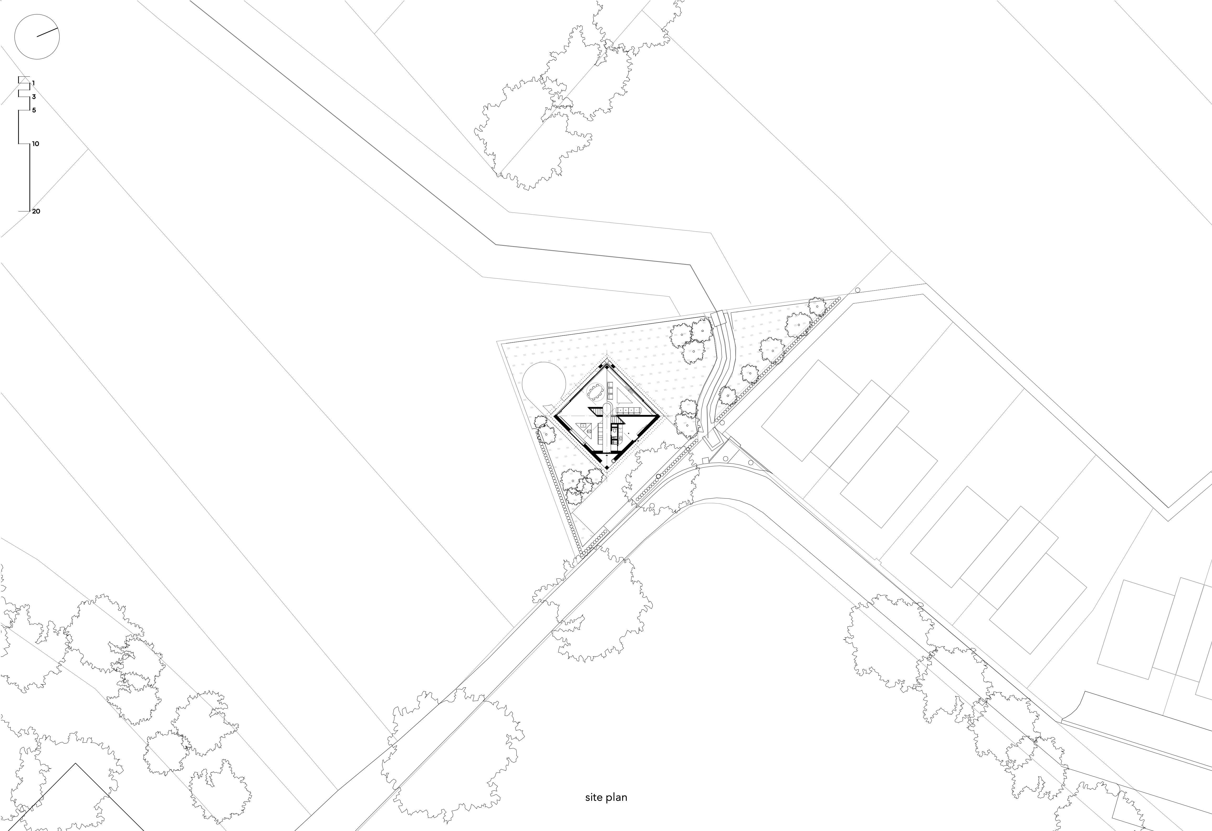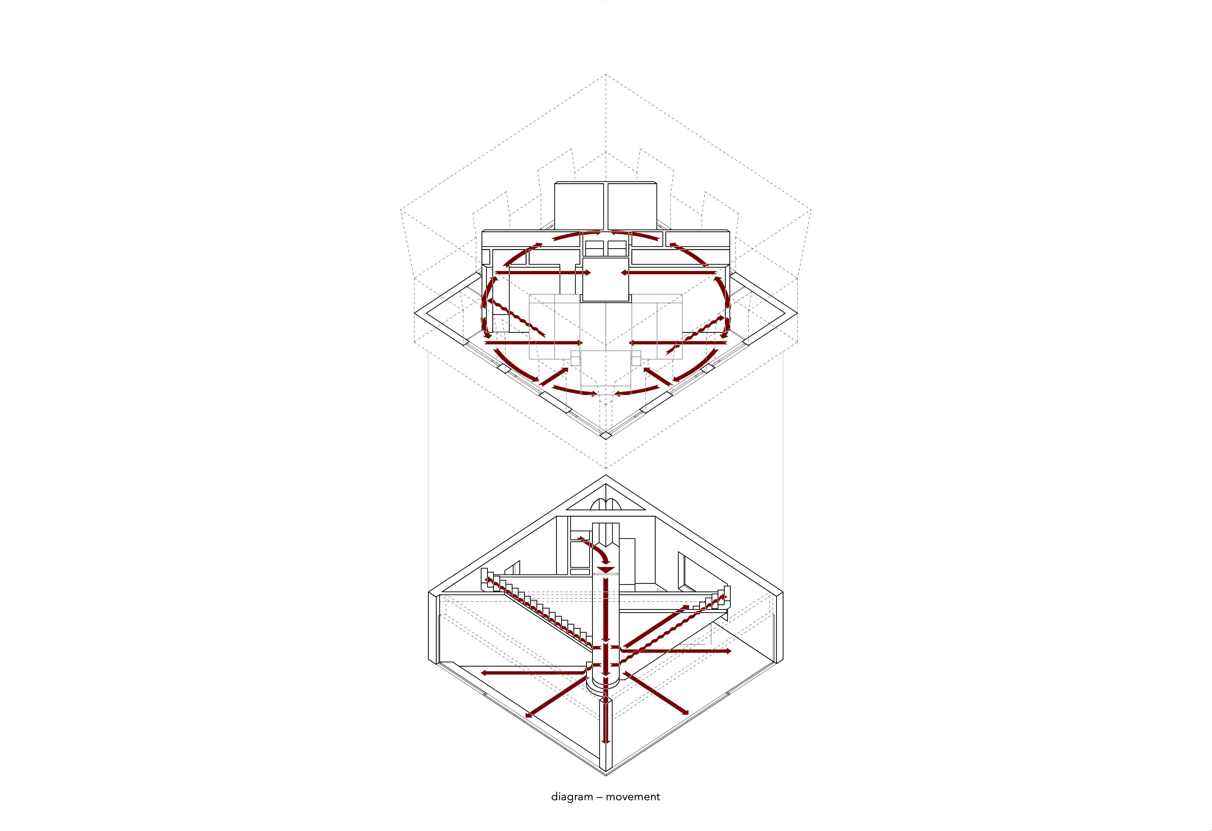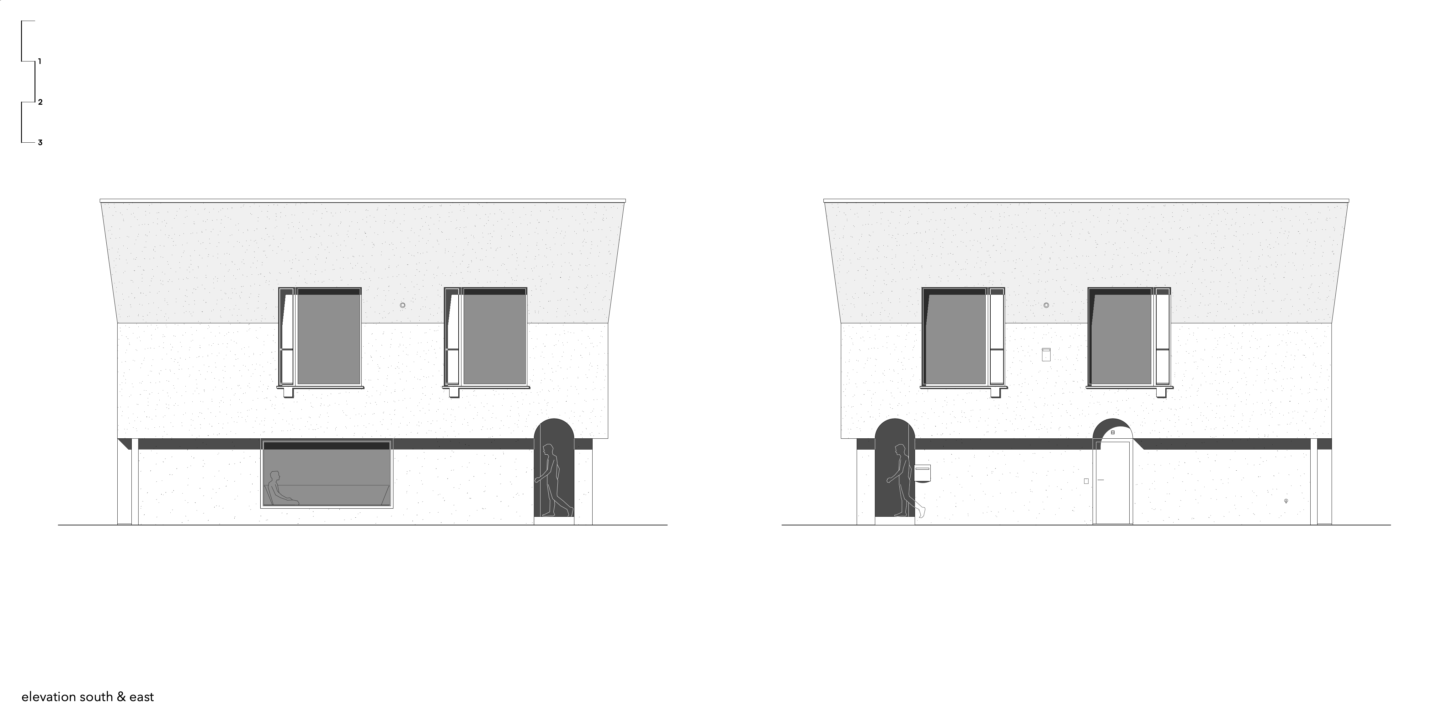Current Work
Pictures
House GW The project stands in a rural setting at the curve of a narrow, drivable path.
The house opens to the west and north, facing a vast natural landscape of meadows and groves that extends to the horizon. This landscape is framed by a simple design gesture: a cross is placed over the square footprint of the ground floor, initially dividing the space into four equally sized triangular rooms. As a result, the dining and living areas open entirely to the outdoors, much like the field of vision of the human eye.
The cross is perceptible in various ways throughout the space: a supporting beam and a subtle floor level change along its axis divide the dining and living areas. Perpendicular to this axis, two staircases partially or fully separate the dining and living areas from the kitchen and utility room. The sculptural staircase between the dining room and kitchen allows both visual connections and retreat. In contrast, while the staircase between the living room and utility room is closed off at the bottom, it remains open at the top. These two staircases express themselves differently, creating diverse spatial relationships and experiences.
Additionally, the placement of two staircases eliminates the need for a hallway on the upper floor. The upper floor is accessed via these two staircases, both leading to the parents’ bedroom. The children’s rooms are connected to one of the staircases each, and are further linked through the playroom and bathroom. All room doors are positioned along the outer walls, allowing for a circular movement throughout the entire floor.

